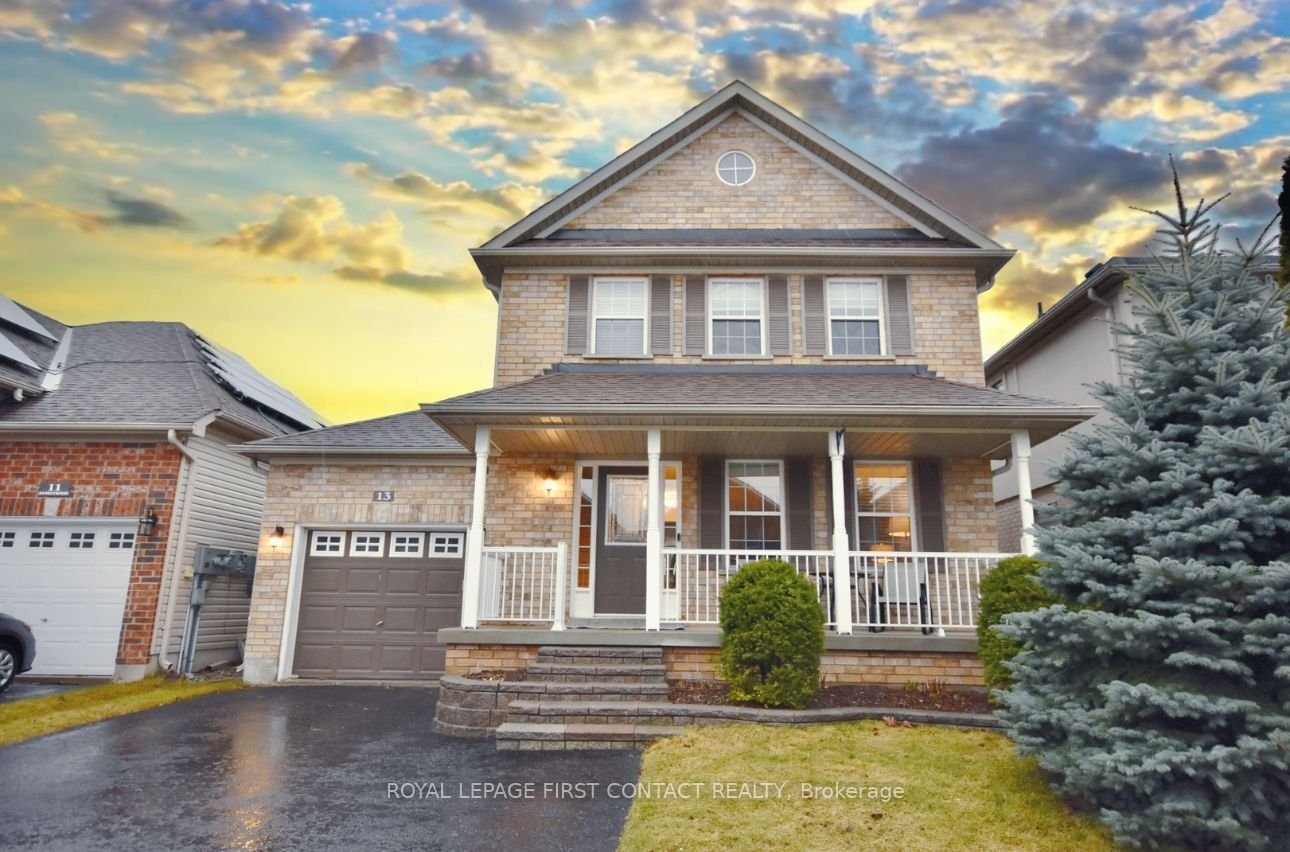$829,900
$***,***
3-Bed
4-Bath
1500-2000 Sq. ft
Listed on 4/5/24
Listed by ROYAL LEPAGE FIRST CONTACT REALTY
Welcome to the sought-after south-end neighborhood, perfect for couples or families starting out. This charming property offers the ideal blend of convenience and comfort, situated just a 4-minute walk away from the local elementary school and surrounded by major shopping and business centers. As you step inside, the main level welcomes you with an inviting eat-in kitchen, boasting bright windows that overlook the backyard. The cozy living room is perfect for entertaining guests or enjoying family time. Additionally, a convenient 2-piece bathroom and inside access to the garage make daily living effortless .Ascending to the second level, you'll discover three bedrooms, including a primary bedroom featuring a private ensuite bathroom for added convenience and comfort. The lower level of the home is fully finished, offering a versatile recreation area, ideal for relaxing, along with a den and another full 4-piece bathroom, providing ample space for all your needs. Outside, the property boasts a spacious fully fenced rear yard, providing a safe and private space for outdoor activities and relaxation. Additionally, a cozy porch at the front, where evenings are spent enjoying the ambiance of the neighborhood or engaging in friendly chats with the neighbors. This residence offers the perfect combination of functionality, comfort, and convenience, making it an ideal choice for those seeking a welcoming home in a desirable neighborhood.
Dishwasher replaced in Jan 2024, Repainted main & 2nd level Dec. 2023, Rented H/W tank replaced in 2022, Gas furnace replaced in 2019, Electric stove & oven replaced in 2017, Shingles replaced 2017
To view this property's sale price history please sign in or register
| List Date | List Price | Last Status | Sold Date | Sold Price | Days on Market |
|---|---|---|---|---|---|
| XXX | XXX | XXX | XXX | XXX | XXX |
S8206340
Detached, 2-Storey
1500-2000
5+2
3
4
1
Attached
3
16-30
Central Air
Finished
N
Brick, Vinyl Siding
Forced Air
N
$4,493.30 (2023)
< .50 Acres
81.97x39.38 (Feet)
